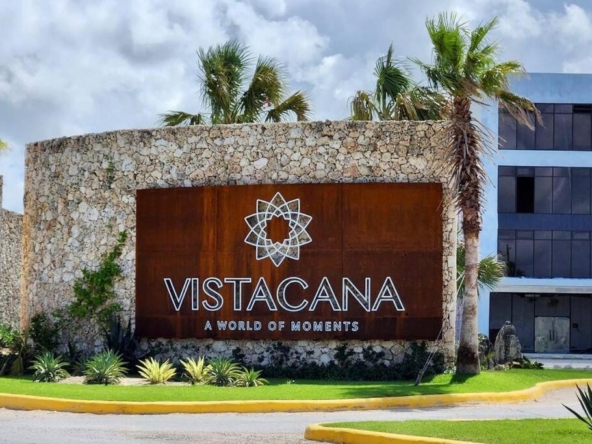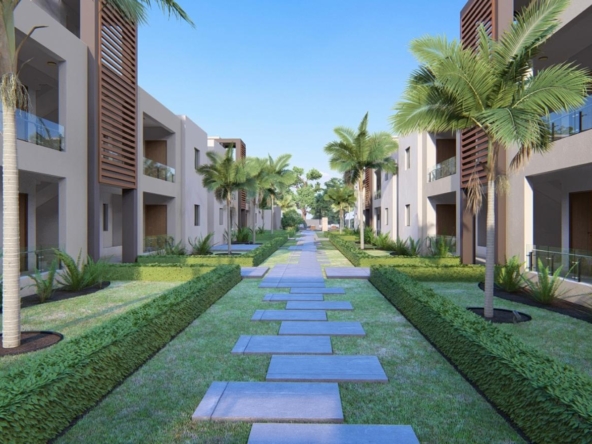- Home
- All Listings
- For Sale By Area
- For Sale By Price
- For Rent
- About
- Contact
RIVIERA COSTA CANA APARTMENTS, Suite COSTA CANA
Built
For Sale
Single Story
La Altagracia ( La Altagracia, DO )
RIVIERA COSTA CANA APARTMENTS, Suite COSTA CANA
Overview
Property ID: HZP2#556201433
- Condominium
- 2
- 2
- 60
- 2023
Description
- Type: Condominium
- Style: Single Story
- Bedrooms: 2
- Bathrooms: 2
- Size: 60 square meters. mr. “645.835 SQ FEET”
- Development Level: Built
- Year Built: 2023
- Condo Fees: $100.00 USD
- MLS #: 576648508
Ingles:
APARTMENTS: – The 1st. Level consists of (2) Two bedrooms, Master Bedroom with bathroom, Closet, 2nd common bathroom, Pre-Installation of A/C, living room, Balcony, Kitchen with breakfast area, laundry area, patio, garden. -The 2nd. Level consists of (2) Two bedrooms, Master Bedroom with bathroom, Closet, 2nd Common Bathroom, access to the roof (family-room and terrace), Pre-Installation of A/C, living-dining room, Balcony, Kitchen with breakfast area, area sink and Picuzzi (Optional). – Bathroom Floors and Coverings in European Porcelain, Faucets in Black Color Stainless Steel, Tops and Backsplash in Natural Granite, Doors in Precious Wood (Jequitiba), Windows in Black P92 Profiles, Modular Kitchen in Laminated MDF and Bathroom Accessories in Porcelain European Color White . – Optional accessories: Picuzzi 1.50×2.00m, Family-Room & Pergola 2.00×2.50mtrs
PAYMENT PLANS The project contains a payment plan designed to provide flexibility to the client, it is negotiable as long as a formal request is made at the time of reserving the unit, we detail it below: Reserve of US$1,000.00. Complementary 20% at the Signing of the Contract. Complementary of 40% During the Construction Process (18 Months). Complementary of 100% upon Receiving the Unit.
Español
APARTAMENTOS:
– El 1ro. Level consta de (2) Dos d’habitations, Main Habitación con baño, Closet, 2do Baño común, Pre-Instalación de A/A, sala-comedor, Balcony, Kitchen con desayunador, área de lavado, patio, jardín.
-El 2do. Level consta de (2) Dos habitaciones, Habitación Principal con baño, Closet, 2do Baño común, acceso al techo (family-room y terraza), Pre-Instalación de A/A, sala-comedor, Balcón, Cocina con deyunador, área sink and Picuzzi (Optional).
– Floors and bathroom coverings in European Porcelain, Grifería in Acero Inoxidable Color Negro, Topes and Backsplash in Granito Natural, Doors in Madera Preciosa (Jequitiba), Ventanales in Perfilería P92 Color Negro, Cocina Modular in MDF Laminado and Bathroom Accessories in Porcelana Europea Color Blanco.
– Optional complements: Picuzzi 1,50×2,00mts, Family-Room & Pergola 2,00×2,50mts
PAGO PLANS
The project contains a pago plan designed for flexibility with the client, the item is negotiable whenever and wherever it is carried out under a formal request When you reserve the unit, the details continue:
Reserve of US$1,000.00.
Completivo del 20% a la Firma del Contrato.
Complete 40% of the construction process (18 months).
Complete 100% receipt of the unit.
French
APARTMENTS: – The 1st. The level consists of (2) two bedrooms, master bedroom with bathroom, closet, 2nd shared bathroom, pre-installation of A/C, living room, balcony, kitchen with dining area, laundry area, terrace, garden. – The 2nd. The level consists of (2) two bedrooms, main room with bathroom, closet, 2nd shared bathroom, roof access (family room and terrace), pre-installation of A/C, living-dining room, balcony, kitchen with breakfast area, washing machine area and Picuzzi (optional). – Bathroom floors and coverings in European porcelain, faucets in black stainless steel, worktops and backsplash in natural granite, doors in precious wood (Jequitiba), windows in black P92 profiles, modular kitchen in laminated MDF and accessories porcelain bathroom set in white European color. – Optional attachments: Picuzzi 1.50×2.00mts, Family-Room & Pergola 2.00×2.50mts.
PAYMENT PLANS The project contains a payment plan designed to provide flexibility to the client, this is negotiable as long as a formal request is made at the time of booking the unit, we detail this below: Reserve of 1 000.00 USD. Additional 20% upon Signature of the Contract. Additional 40% during the construction process (18 months). Complementary 100% upon receipt of the unit
Address
Open on Google Maps- Address La Altagracia ( La Altagracia, DO )
- City Punta Cana
- Country Dominican Republic
Schedule a Tour
What's Nearby?
Powered by Yelp
Please supply your API key Click Here














